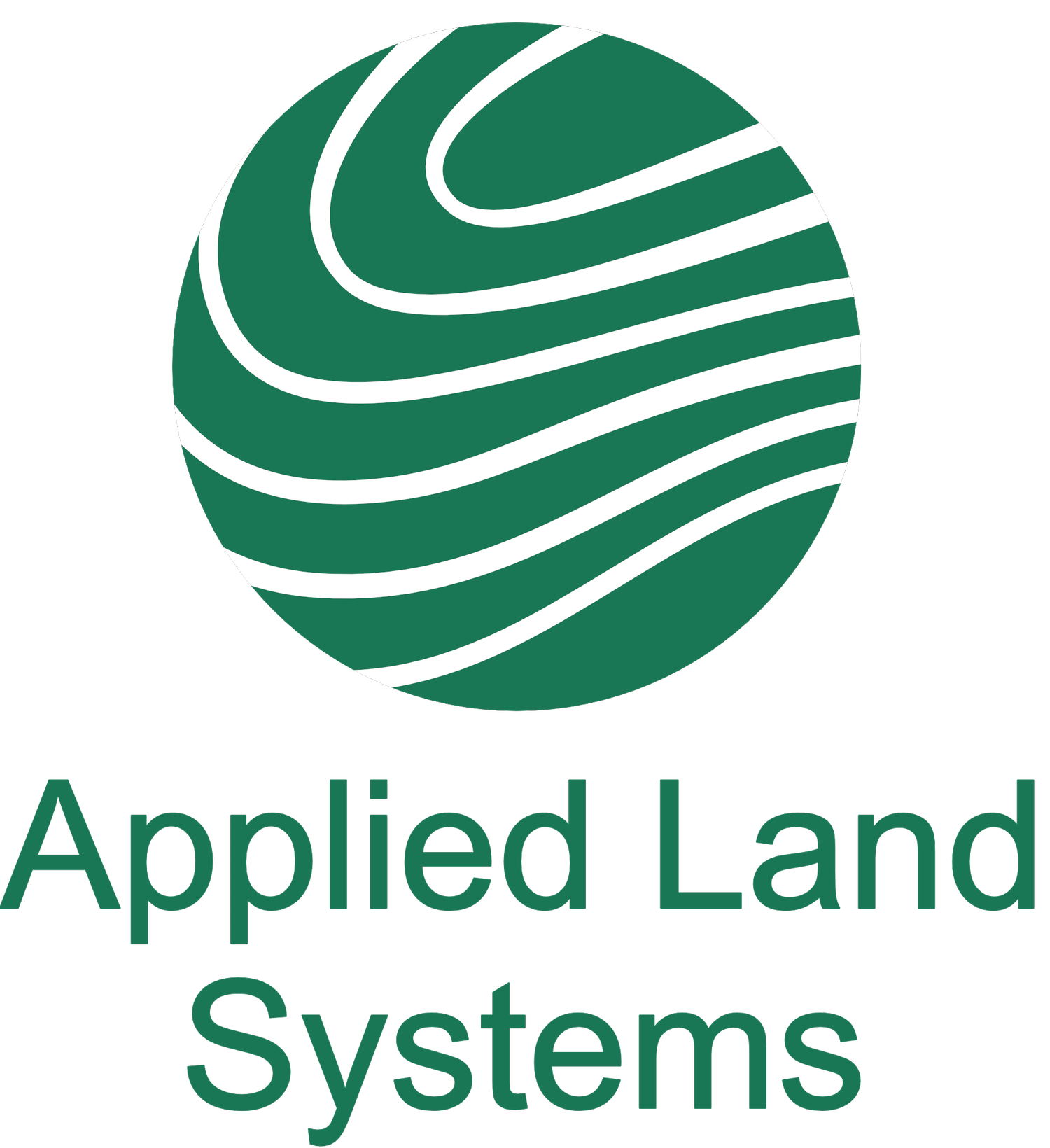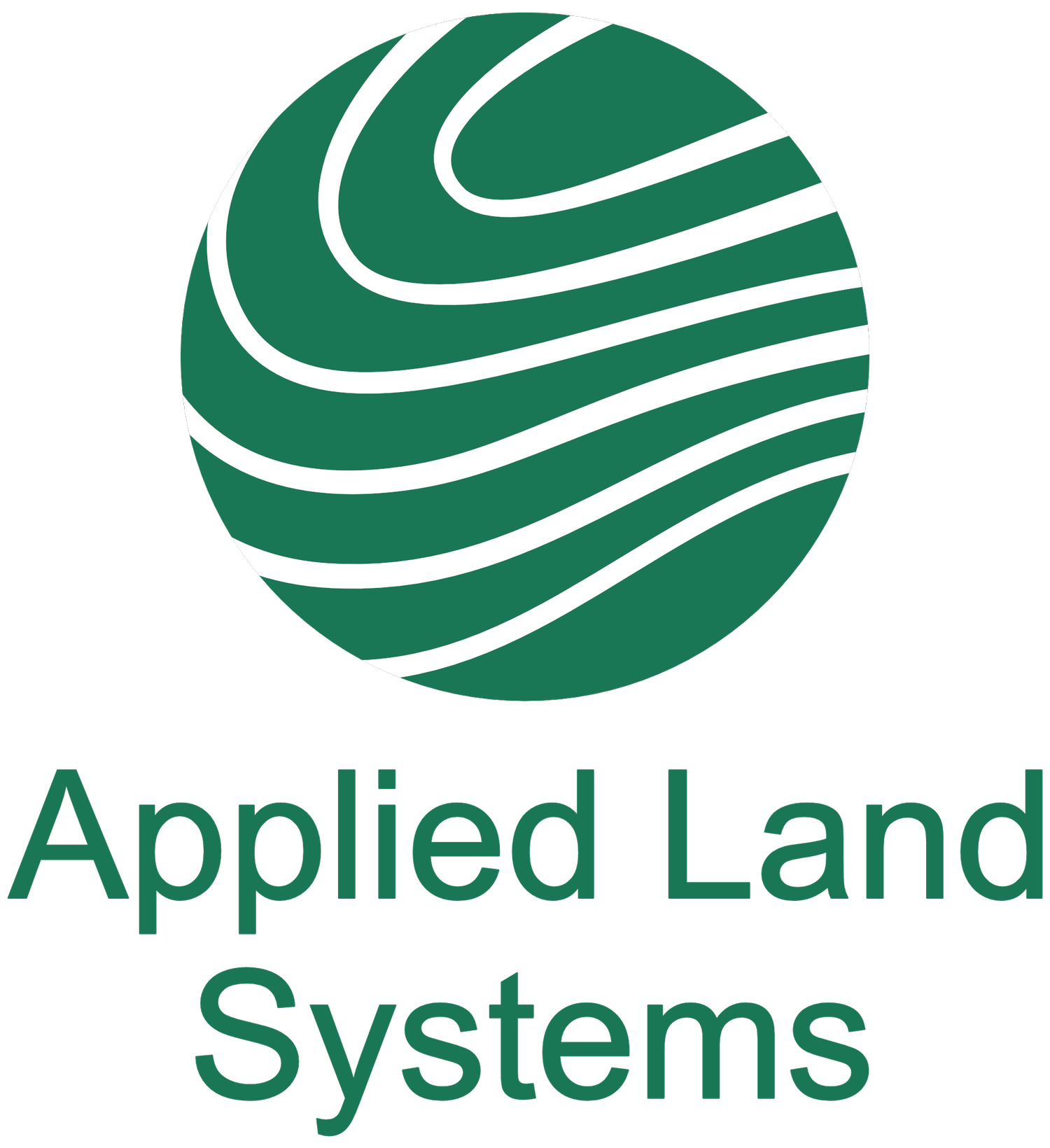SURVEYING
-
Property (land title) boundaries form the fundamental framework for the cadastral fabric and hence land values, making it arguably the highest-value infrastructure component. Hence the importance of protecting this through the legal land titling system, coupled with a legislated requirement for those managing the location and depiction of these boundaries to be registered.
For these reasons, any actions involving the location, alteration and depiction of land title and associated boundaries are required to be undertaken by a Registered Cadastral Surveyor. Robert has held this registration in a number of jurisdictions since first becoming registered in Tasmania in 1978. Currently registered in NSW, recent legislative changes provide opportunities for those registered in one jurisdiction to also operate in others. Continued annual registration is conditional upon continuing professional development, ensuring currency and knowledge improvement.
Any change of a land boundary, as is the case with land acquisition or subdivision, requires a fully regulated approach to boundary determination as defined by legislation, regulations, and directions issued by the Surveyor General. These also apply if a formal re-peg is required. This places a significant onus on the surveyor in terms of the process and equipment used, a fact that is often not well understood by the public.
The hierarchy of evidence of previous boundary determinations must be adhered to and may involve a survey that extends well beyond the immediate parcel boundaries. The age of previous surveys will also impact the potential to locate evidence such as pegs and reference marks. Details of these previous surveys are recorded on a range of plans lodged in both government and private sector repositories. These need to be purchased and analysed in every case where land boundaries are concerned. For these reasons, it is very difficult to make an estimate of the work required until an initial plan search is undertaken, and preliminary field identification of available evidence is undertaken.
For certain client requirements such as boundary location stakeouts sufficient to place or replace a fence, simpler processes can be used commensurate with the accuracy of the definition required. The regulations provide for a reduced set of specifications for such surveys, so it is worth discussing your objective with the surveyor in the first instance.
With its office located in Tuross Head in NSW, the company’s priority is servicing the needs of the community in the Eurobodalla Shire. Clients include the Shire Council and private sector companies and individuals. Property survey types carried out to date include subdivisions; road widening acquisitions; boundary stakeouts; Real Property lease plans; and parcel re-pegs.
-
When buying a parcel of land, a prospective purchaser is advised to commission an ‘Identification Survey’ of the parcel. These surveys again need to be undertaken by a Registered Land Surveyor and involve the location of the boundaries; location of any easements which can restrict development; determination of possible encroachments on or by adjacent parcels; and most importantly, that the correct parcel and the full extent of the title area are being transacted.
-
Areas of land are set aside for future road purposes during the release of Crown Land. Over time, these can be developed as transport links; dedicated to a local authority; sold; exchanged; leased; or otherwise occupied by adjacent owners. There is often little or no evidence of these areas on the ground. Recent legislative changes have given Councils the authority to manage the transfer or disposal of unused road reserves; however, this needs to be accomplished through a formal process which often starts with a Road Status Report by a Registered Land Surveyor.
-
Although required to be defined at a lower accuracy than land-based boundaries, oyster leases and related boundary surveys are also required to be undertaken by a Registered Land Surveyor. These can involve existing marker pole location definitions; new locations; and subdivisions.
-
These again have a focus on change determination, but usually for features that are intended to be static. Impacts such as ground deformation or stress can result in unintended changes in position at an otherwise imperceptible level. The survey instruments available can determine these small changes and report on these as required.
-
These are effectively a subset of Detail Surveys with a focus on the land rather than the elements on it. The NSW Government has undertaken extensive Lidar projects which can be accessed to create high-accuracy contours without extensive field surveys. These point clouds can then be processed in the GIS to create a range of height visualisations options including contours. Alternatively, field survey techniques can be undertaken as required.
-
Applied Land Systems Pty Ltd has access through a data broker to a range of administrative and plan documents managed by various authorities. This access can assist the public in acquiring copies of these documents where they would otherwise have difficulty in gaining access.
-
Building on the Lidar data available through the NSW Government, it is then possible to additionally undertake field determination and drone mapping of a stockpile or altered topography since the Lidar data capture. Combining these in a GIS enables volume determinations of change over time.
-
Infrastructure assets can be above or below the land surface. Whilst not equipped to capture underground assets, Applied Land Systems Pty Ltd does have a number of equipment options for recording the location and mapping of above-ground assets.
-
These involve a 3D determination of the land extent (contour definition) and what currently exists on the land in question, or part thereof. Such surveys are required as the basis for a Development Application (DA) to Council for any new or extended building works. Initially they guide an architect or building designer in what is possible to be undertaken on the land to be developed. Subsequently, they enable the creation of a site plan to accompany the DA. As these also involve the identification and presentation of parcel boundaries, they also are required to be undertaken by a Registered Land Surveyor.







